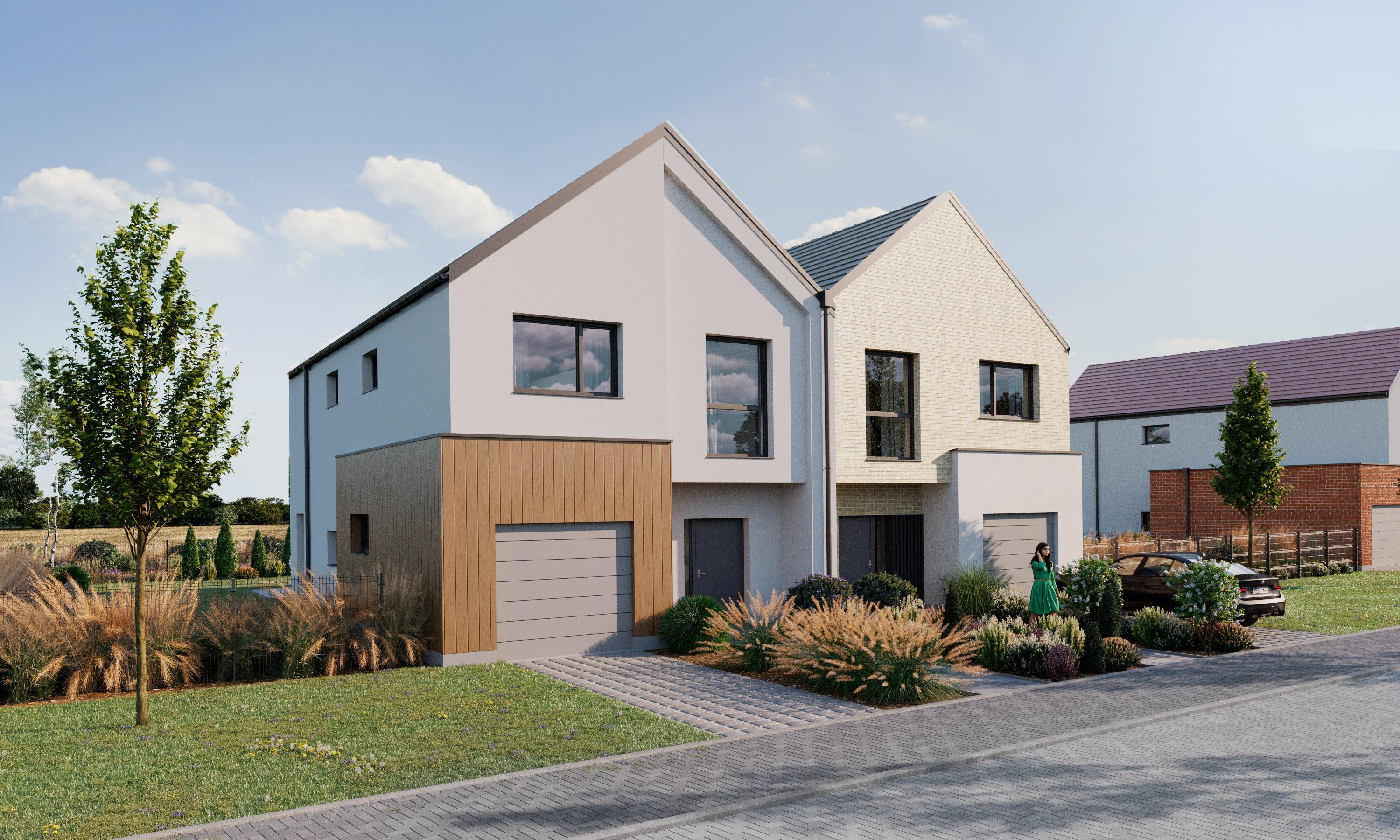
NEW TWO-APARTMENT HOUSES
Crest
Discover a prestigious estate in Marszowice, Wrocław. Houses on large plots, with the highest standard and modern architecture. An ideal place to relax and live close to nature.

Surrounded by Greenery
The estate is located in the north-western part of Wrocław, surrounded by the Mokrzański Forest and charming meadows. It is a space where nature provides relaxation, encourages physical activity, and inspires creativity.

Tradition Meets Modernity
We exclusively implement projects of low single-family houses, ensuring harmony with the surroundings. Each house, each street is an expression of our care for preserving the natural beauty and tranquility.

Gardens
The houses in our estate stand out with spacious plots, which provide an ideal space for fulfilling dreams. Just look out the window to see your own piece of paradise garden.

Eco
We care for the environment, using the latest technologies to make our homes as nature-friendly as possible. We strive for harmony with the surroundings while also caring for its future.

High Standard
Details, materials, craftsmanship - these are the elements that make our homes exceptional. Here, every smallest detail has been taken care of to ensure comfort and aesthetics at the highest level.

Crest
Subtle EleganceThis is a unique home that combines style and independence. Its elegant facade, made of the highest quality materials, emphasizes its unique character and high standard.
The usable area of 156,08 or 170,99 m2 consists of a kitchen, living room with a dining room, 4 rooms, 2 bathrooms, dressing room, pantry, laundry room, and a garage. The houses are available with a single or double garage.
A spacious plot has been arranged, with additional parking space planned in front of the house. At the back, there is a patio paved with bricks and a large green space designated for a garden.
The infrastructure includes gas, water, sewage, electricity, and internet (FTTH).
Elevated developer standards include, among others:
- Elegant ceramic roof tiles
- Triple-glazed PVC windows
- Electrically controlled external blinds above ground floor windows
- Internal windowsills made of conglomerate
- Heat pumps with a domestic hot water tank
- Underfloor heating on the ground floor, panel radiators on the upper floor
- Wooden external doors
- Sectional, insulated Hörmann garage door
Download first floor plan



Houses summary:
| Lp. | Adres | Rodzaj | Pow. Domu | Pow. Działki | Rzuty | Status |
|---|---|---|---|---|---|---|
| 1 | ul. Wałkówskiej 7/1 | Crest I | 156.08 m2 | 533.5 m2 | ParterPiętro | w przygotowaniu |
| 2 | ul. Wałkówskiej 7/2 | Crest I | 156.08 m2 | 533.5 m2 | ParterPiętro | w przygotowaniu |
| 3 | ul. Wałkówskiej 9/1 | Crest II | 170.99 m2 | 541.5 m2 | ParterPiętro | w przygotowaniu |
| 4 | ul. Wałkówskiej 9/2 | Crest I | 156.08 m2 | 541.5 m2 | ParterPiętro | w przygotowaniu |
| 5 | ul. Wałkówskiej 11/1 | Crest I | 156.08 m2 | 522 m2 | ParterPiętro | w przygotowaniu |
| 6 | ul. Wałkówskiej 11/2 | Crest I | 156.08 m2 | 522 m2 | ParterPiętro | w przygotowaniu |
| 7 | ul. Wałkówskiej 13/1 | Crest II | 170.99 m2 | 604 m2 | ParterPiętro | w przygotowaniu |
| 8 | ul. Wałkówskiej 13/2 | Crest II | 170.99 m2 | 604 m2 | ParterPiętro | w przygotowaniu |
| 9 | ul. Wałkówskiej 15/1 | Crest I | 156.08 m2 | 601.5 m2 | ParterPiętro | w przygotowaniu |
| 10 | ul. Wałkówskiej 15/2 | Crest I | 156.08 m2 | 601.5 m2 | ParterPiętro | w przygotowaniu |
| 11 | ul. Wałkówskiej 17/1 | Crest I | 156.08 m2 | 617 m2 | ParterPiętro | w przygotowaniu |
| 12 | ul. Wałkówskiej 17/2 | Crest II | 170.99 m2 | 617 m2 | ParterPiętro | w przygotowaniu |
| 13 | ul. Burbianki 3/1 | Crest I | 156.08 m2 | 569 m2 | ParterPiętro | w przygotowaniu |
| 14 | ul. Burbianki 3/2 | Crest II | 170.99 m2 | 569 m2 | ParterPiętro | w przygotowaniu |
| 15 | ul. Burbianki 5/1 | Crest I | 156.08 m2 | 561.5 m2 | ParterPiętro | w przygotowaniu |
| 16 | ul. Burbianki 5/2 | Crest II | 170.99 m2 | 561.5 m2 | ParterPiętro | w przygotowaniu |







